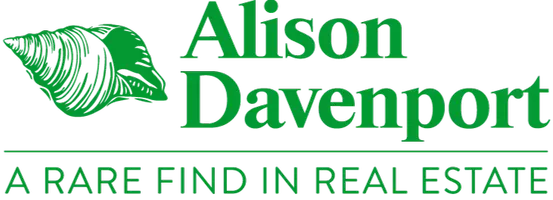$279,000
$279,000
For more information regarding the value of a property, please contact us for a free consultation.
4 Beds
2 Baths
1,890 SqFt
SOLD DATE : 10/06/2025
Key Details
Sold Price $279,000
Property Type Single Family Home
Sub Type Traditional
Listing Status Sold
Purchase Type For Sale
Square Footage 1,890 sqft
Price per Sqft $147
Subdivision Lake Forest
MLS Listing ID 381731
Sold Date 10/06/25
Style Traditional
Bedrooms 4
Full Baths 2
Construction Status Resale
HOA Fees $70/mo
Year Built 1994
Annual Tax Amount $2,153
Lot Size 10,018 Sqft
Lot Dimensions 75' x 136'
Property Sub-Type Traditional
Property Description
Welcome to 379 Ridgewood Drive in the Lake Forest community of Daphne. This Move-In ready, home offers a split bedroom floor plan with 4 bedrooms, 2 full bathrooms. The spacious living room features a vaulted ceiling, wood-burning fireplace, built-in shelving. and two sets of French doors. The kitchen includes painted cabinetry, a center island, pantry, and a convenient pass-through to the living area. Recent updates include a metal roof, new HVAC system (2024), new water heater (2023), and new French doors (2025). New Flooring installed in commons areas (2025) The attached garage has been improved with Aqua-Stop wall seal, perimeter drain, and a sump pump system with a lifetime warranty. The fenced backyard includes a double gate on the right and single gate access on the left. Backyard extends beyond the fence, making it a larger lot then it appears. No homes across the street offer added privacy. Lake Forest amenities include multiple community pools, tennis courts, playgrounds, a golf course, clubhouse, horse stables, and boat ramp access. .Buyer to verify all information deemed important during the due diligence period. Buyer to verify all information during due diligence.
Location
State AL
County Baldwin
Area Daphne 2
Interior
Interior Features Ceiling Fan(s)
Heating Electric, Central
Cooling Ceiling Fan(s)
Flooring Tile, Luxury Vinyl Plank
Fireplaces Number 1
Fireplaces Type Wood Burning
Fireplace Yes
Appliance Dishwasher, Dryer, Microwave, Electric Range, Refrigerator w/Ice Maker, Washer
Exterior
Parking Features Attached, Double Garage, Automatic Garage Door
Fence Fenced
Pool Community, Association
Community Features BBQ Area, Clubhouse, Pool - Outdoor, Tennis Court(s), Golf
Utilities Available Daphne Utilities, Riviera Utilities, Cable Connected
Waterfront Description No Waterfront
View Y/N No
View None/Not Applicable
Roof Type Metal
Attached Garage true
Garage Yes
Building
Lot Description Less than 1 acre
Story 1
Foundation Slab
Sewer Public Sewer
Water Public
Architectural Style Traditional
New Construction No
Construction Status Resale
Schools
Elementary Schools Daphne Elementary
Middle Schools Daphne Middle
High Schools Daphne High
Others
Pets Allowed Allowed, More Than 2 Pets Allowed
HOA Fee Include Association Management,Clubhouse,Pool
Ownership Whole/Full
Read Less Info
Want to know what your home might be worth? Contact us for a FREE valuation!

Our team is ready to help you sell your home for the highest possible price ASAP
Bought with Non Member Office
GET MORE INFORMATION

Broker-Associate | Lic# BK638275 // 000057468-0






